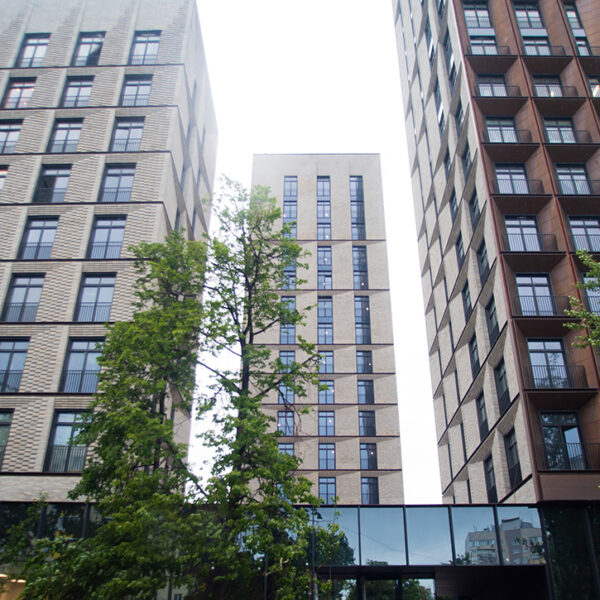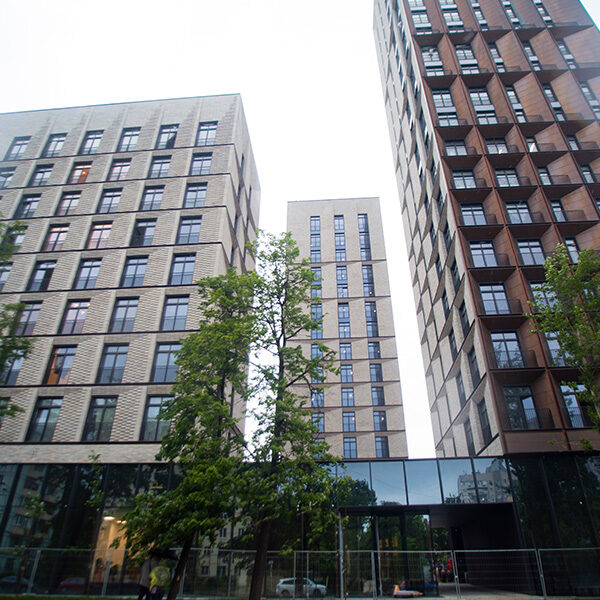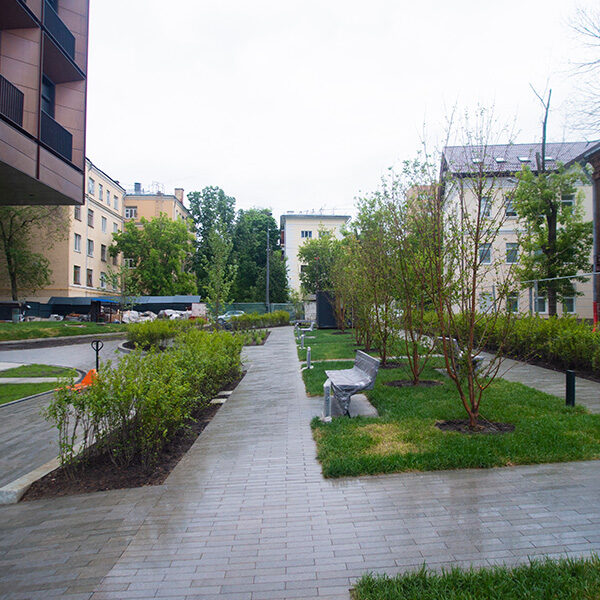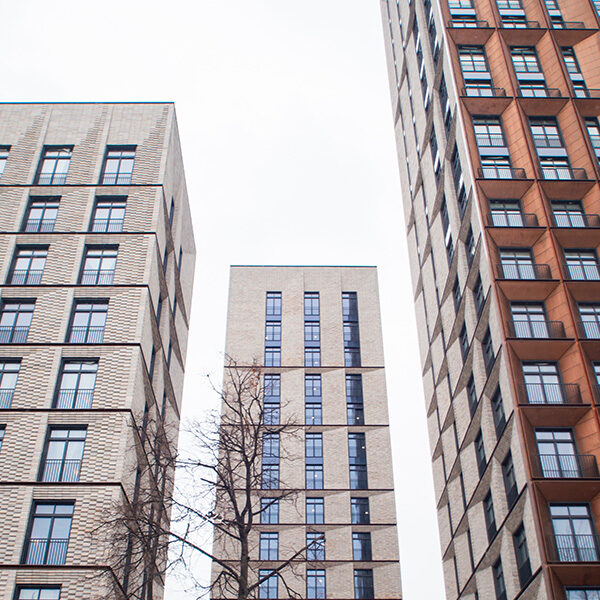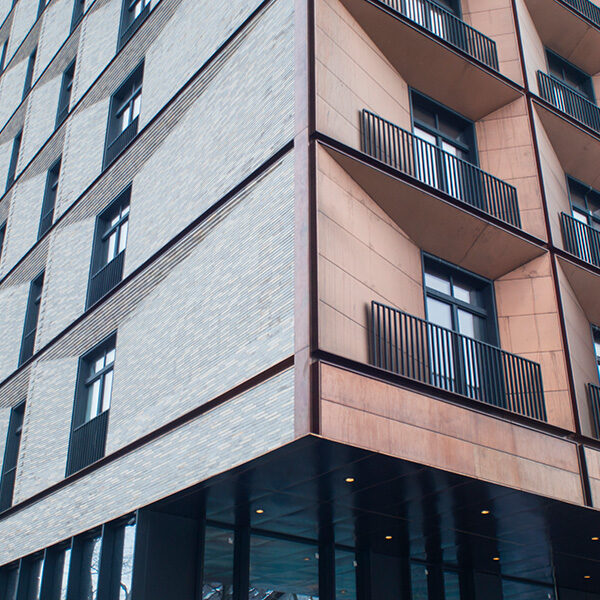Residential Complex “Medniy 3.14”
Moscow / Russia
Residential Complex “Medniy 3.14”
The residential complex “Medniy 3.14” consists of 3 blocks interconnected from the ground. The project has a two-storey underground car park with 148 parking spaces, storage rooms, and a children’s education club with a capacity for 45 students, all forming part of the infrastructure of the complex.
The project, designed for children to have a comfortable life, includes a park with a fountain, as well as a playground with swings, sand boxes, and a maze for children to enjoy. Medniy 3.14, stands out with its social facilities such as a swimming pool, football field, youth sports school, cafes, restaurants, and a sports complex with museums. It is also in a very convenient position with its proximity to transportation facilities.

Education club with a capacity for 45 students

Parking lot
for 148 vehicles
