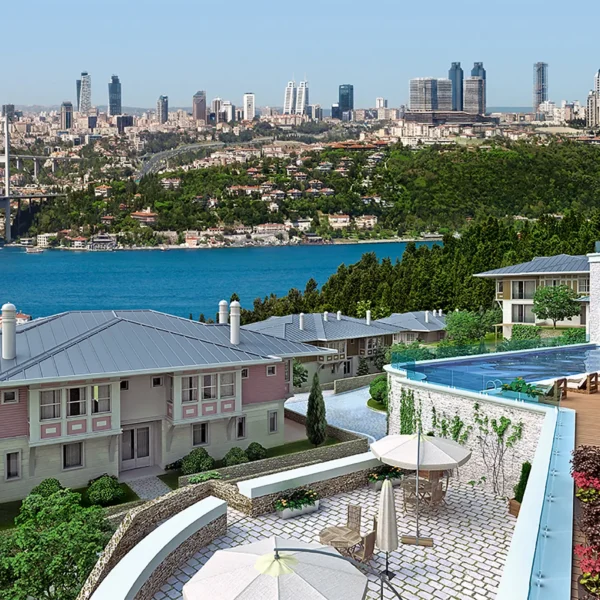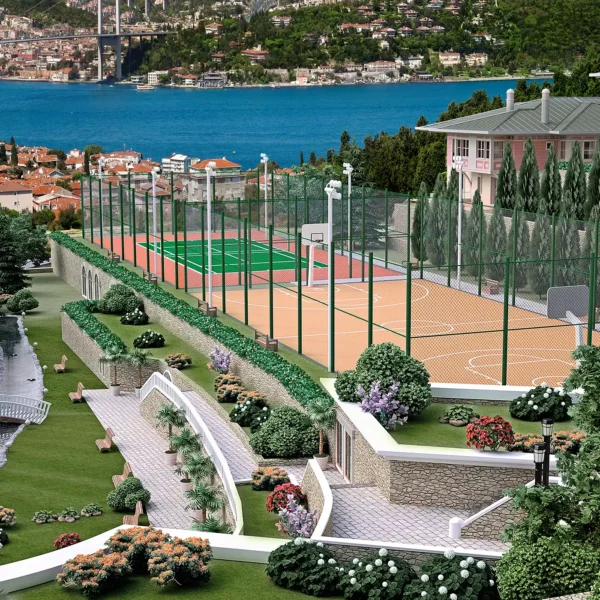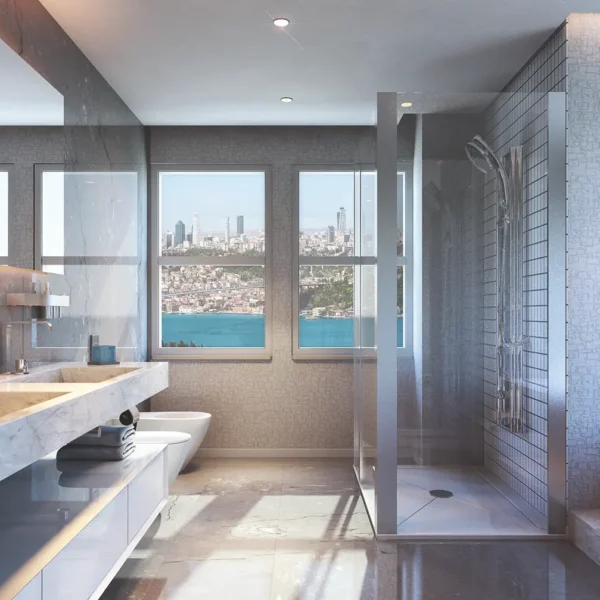Antteras
Istanbul / Turkey
Antteras
Antteras designed by Ant Yapı with consideration to the historical texture of the Beylerbeyi district of Istanbul, provides the best view of the Bosphorus. Antteras is located on the hills of Beylerbeyi within the boundaries of Kirazlıtepe-Küplüce and contains 134 houses, in four different styles. The project is reminiscent of a neighborhood of wooden houses, a typical feature of old Istanbul. Ottoman architecture-based structures includes two, four, and five bedroomed duplex houses and three bedroomed apartments. The project has a social area of 8,500 square meters including a cafeteria with panoramic view, restaurant, lounge, outdoor swimming pool and children’s pool, indoor swimming pool, spa and sports center, tennis court, basketball field, and a playground with play units. Antteras where natural green areas have an important place in the design has an ornamental pool, walking trails, flower gardens, and recreation sites.

33,000
square meters

Turkish
Green Building
Council (ÇEDBIK)
– B.E.S.T. Certified

8,500
square meters
social area



