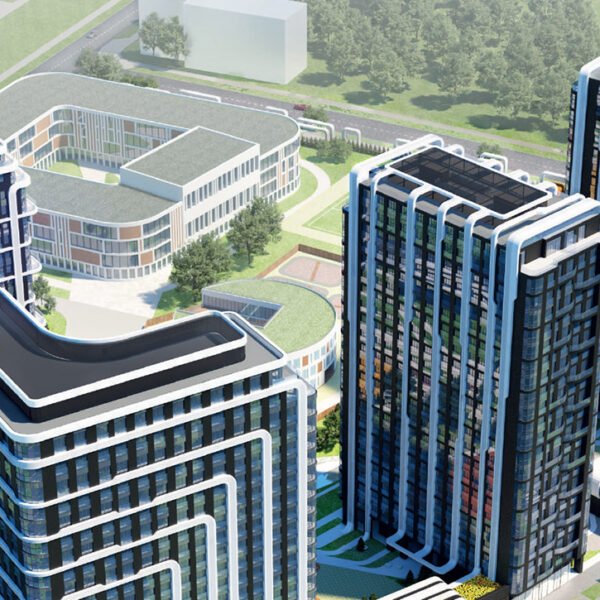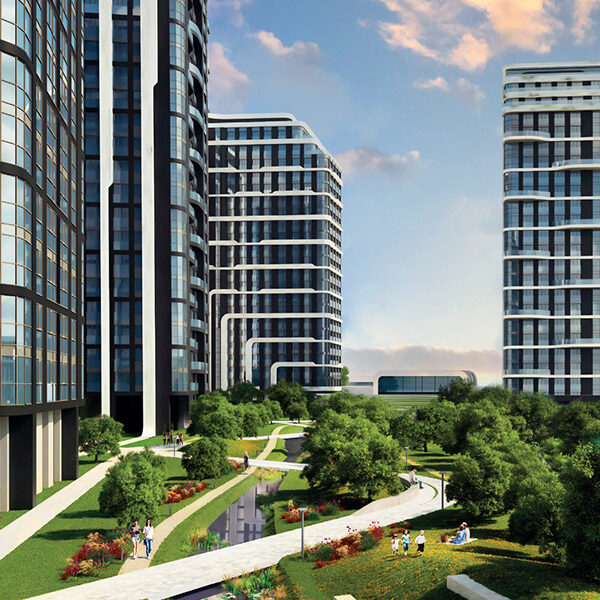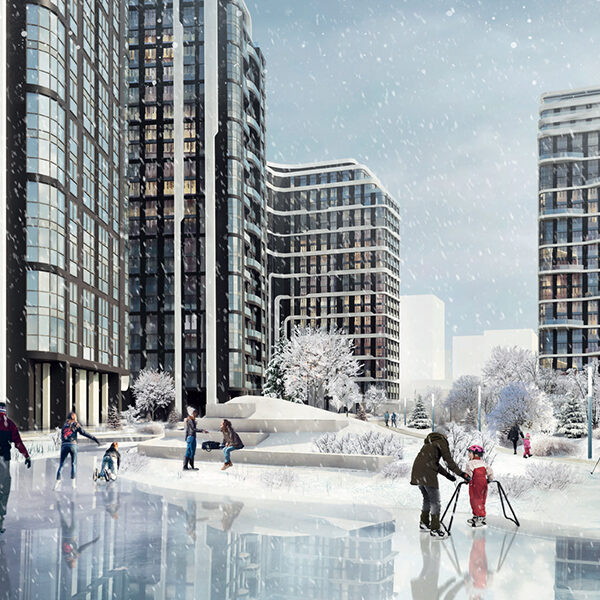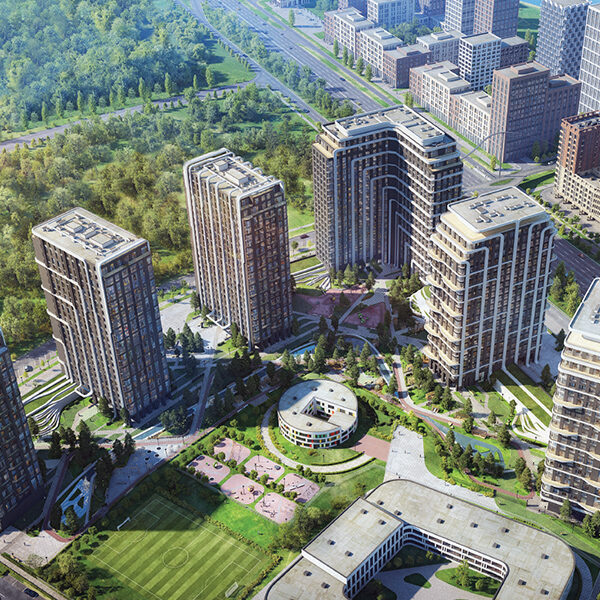JK OSTROV 2nd Phase
Moscow / Russia
JK OSTROV 2nd Phase
OSTROV – 2nd Phase, designed as a special project around The Moskova River and the Moskvoretsky Natural Park stands out with its iconic location, island view, and atmosphere. OSTROV – 2nd Phase apartments, designed as the house of the future, and built with an environmentally friendly criteria in mind. It is located near 650 hectares of park space and the project is noteworthy due to its panoramic river view, its environmentally friendly criteria, and the offering of a life away from the city lights.

650 HECTARES OF PARK SPACE

6 BUILDINGS WITH 22 STOREYS

THE CONCEPT OF A ‘HOUSE OF THE FUTURE’
PROJECTS
© 2025 All Rights Reserved




